

 Portfolio
Contact Us
Your Project
Home
Portfolio
Contact Us
Your Project
Home

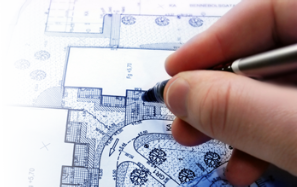
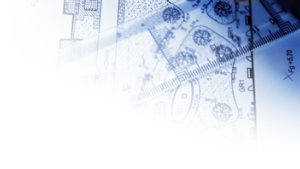

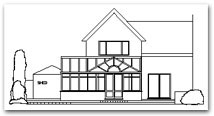

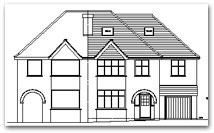
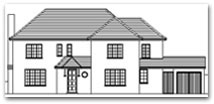


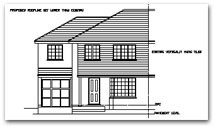

| Conservatory Plans |
| Loft Extension Plans |
| Side Extension Plans |
| Side Rear Extension Plans |