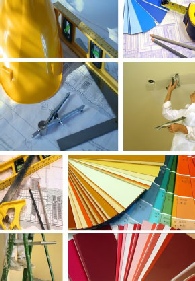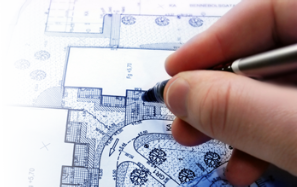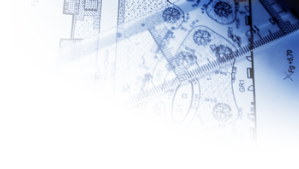You've decided to extend….that's it!
Now call us, we will come out and meet with you and advise where to go from there, where to extend, what's realistic, solve design problems, add character to your proposals, design a project that falls with in your local authorities design guidelines (they all differ!).
There's no commitment at this stage by you.
 We really are prepared for you just to open the door and say "what do you think we should do?"
We really are prepared for you just to open the door and say "what do you think we should do?"
We don't even need you to have any ideas. That's our job….
After the initial meeting the project begins. At your convenience we will carry out a full measured survey of the property. Then from this information we will prepare CAD 2D plans and 3D computer models of the proposed building work, all to accurate scale.
These will be suitable for submitting for planning approval. After you have agreed the final design we will submit the application to your local authority.
Then sit back and wait for planning permission.
When that is agreed we will submit the detailed Building Regulation plans for approval. These will cover areas such as insulation and load bearing calculations along with all other necessary information to comply with the local authority guide lines.
In the mean time we will recommend a local builder or help with finding one in your area, who will quote a price to carry out the project.


 Portfolio
Contact Us
Your Project
Home
Portfolio
Contact Us
Your Project
Home




 We really are prepared for you just to open the door and say "what do you think we should do?"
We really are prepared for you just to open the door and say "what do you think we should do?"